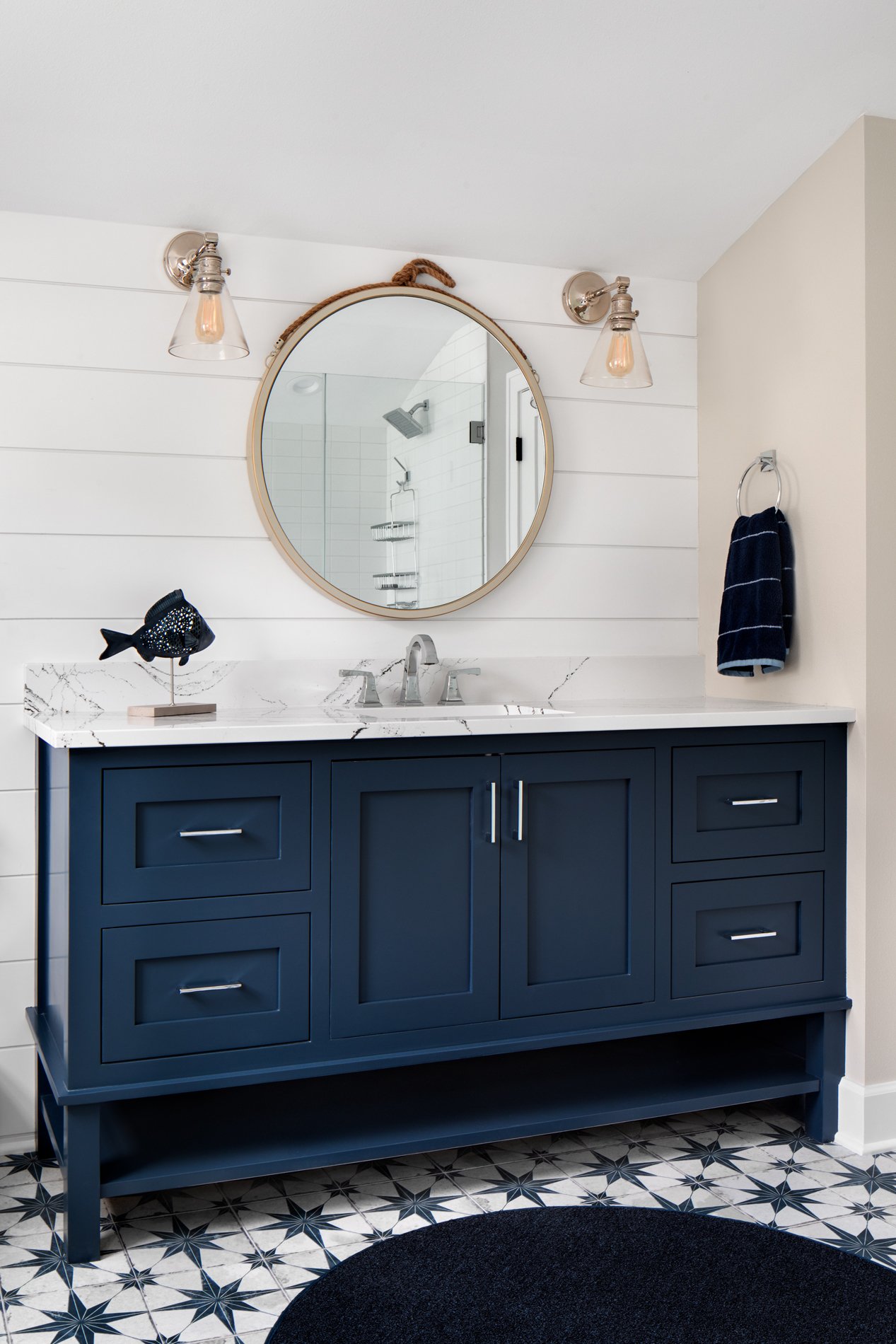
Cedarburg bungalow addition and renovation
-
The new owner of this older lake home on the shore of Lake Michigan in Sheboygan County purchased for the property rather than the home that was currently there. The original home was too small, dark and outdated for the new owners who wanted to create a beautiful, updated retreat overlooking the gorgeous views over the lake to create a space for their older family to come and enjoy.
-
The proximity of the existing home to the lake, as well as some other site considerations led to an addition and whole home renovation. We were able to create a design that kept the main functionality of the original cottage while enhancing the livability and expanding the views the property had to offer. We re-imagined the main living space to be an open concept by relocating the stairs that broke up the flow from the great room to the kitchen. The existing master bedroom was converted to a study and we added a new private master suite on the south side of the home to capture more views while not disturbing the views from the main areas. We also added an attached garage, complete with mudroom and main floor laundry, while the second floor received an additional living area for the family and bathroom to serve the upstairs getaway. We were also able to take advantage of what was once an unfinished attic area and create a cozy nook to work or read at while taking in some of the best views the home has to offer.
-
The great room wall paneling was removed, the ceilings were painted, and the existing truss work was covered in new wood to accentuate the architecture of the space. The original fireplace remains but did get a few updates and we added and enlarged the window to bring in more views and natural light.
The stairs were relocated to the new foyer to allow for an open living space for the main area. The overlook from the second floor that provides access to the upstairs bedrooms and reading nook remains and still has the original charm.
The kitchen was completed renovated with the exposed framing above being painted to keep things bright and airy. The light from the great room now fills the space while allowing for full views to the lake.
The dining space ceiling was also lightened up and a banquet seat was added to capture the views while dining.
The dark bedroom on the north side was transformed into a light filled space with new larger windows to open up the views.
A master suite with plenty of light, a large WIC and beautiful bath fixtures was added to create a space for the owners to after a long day on the beach.
The new 2 car garage enters into the mudroom with access to the new main floor laundry.
A second floor storage space was transformed into a cozy reading nook and small office space.























