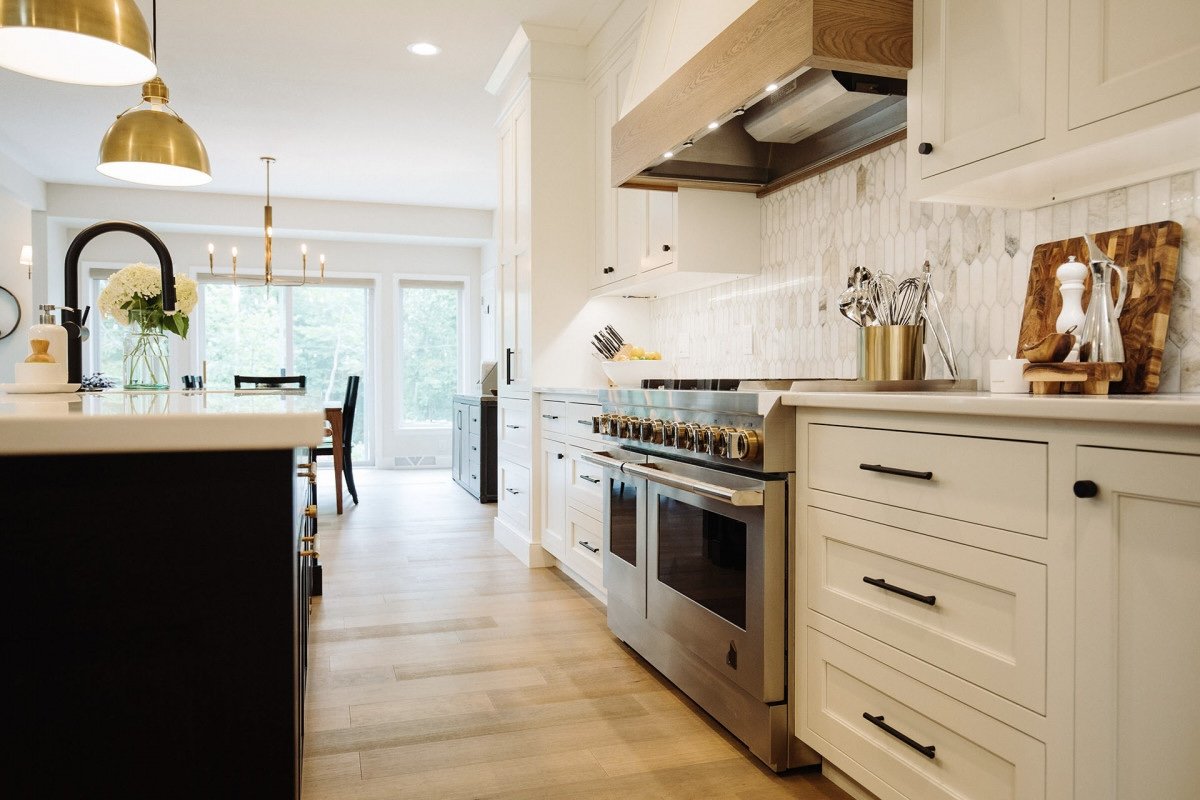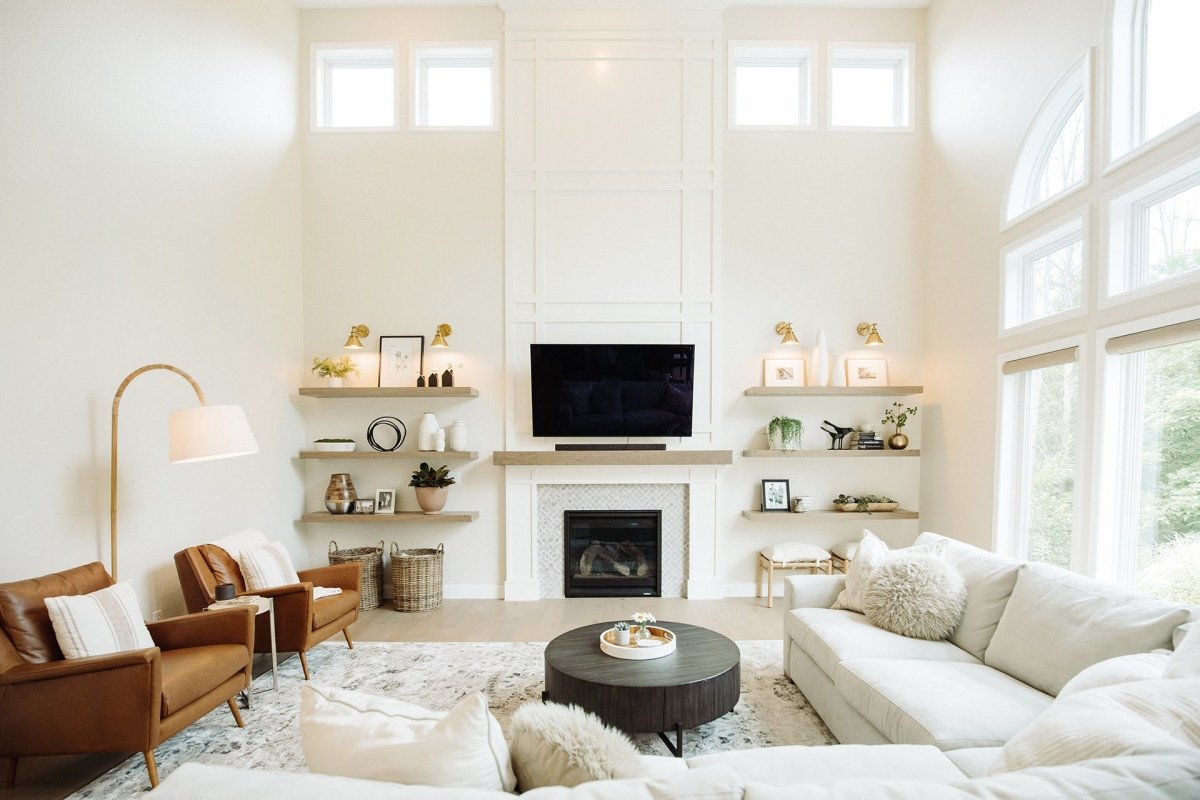
Sussex first floor renovation
-
The outdated kitchen was not very functional for the family’s lifestyle and while it was a fairly open concept design, the spaces were still very separated. The formal dining space was rarely used but taking up valuable square footage, and the fireplace design in the great room was underwhelming.
-
The main focus of this project was to help the owner’s get a more open concept kitchen and main living area while updating the entire space. We removed some walls to allow for more natural light to flow through the space and re-purposed the old formal dining space into a sitting room off the kitchen. With the large island placed, the focal point of the great room was updated. The great room fireplace was given a facelift with a new tile and wood surround that carried the panel detail to the ceiling and is now flanked on both sides with floating shelves and additional storage and seating.
-
The 11’ long kitchen island sits in front of the beautiful new 48” slide-in range with decorative wood accented cabinet hood.
The dry bar cabinetry ties into the kitchen island and creates the perfect space to have a cup of coffee or glass of wine.
The wood surround on the fireplace spans 2-stories with a stained mantle and floating shelves flanking both sides.




